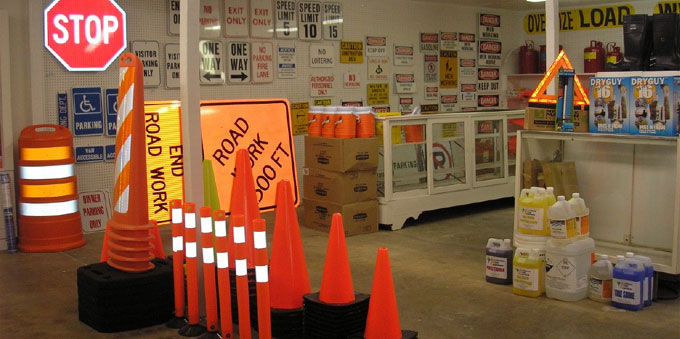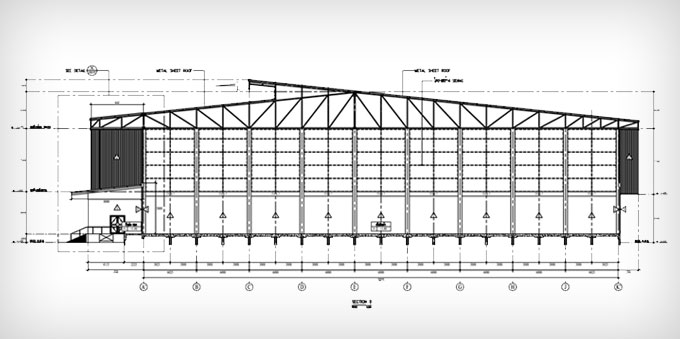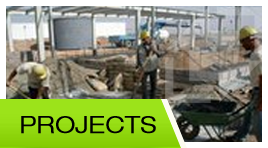Standards
A set of typical drivers commonly affects the construction of a warehouse - the height of the building, its plot size, service requirements and structural complexity. It may be a surprise to learn aspects such as height not also affect concrete slab specifications but determine the fire fighting system required as well.
"The type of fire fighting systems installed determines the cost of the project and the construction time required. For instance, in-rack sprinklers can only be installed once the racking installation is complete. This would usually delay the occupancy of the building for at least 2 months, compared to a conventional system,"
Assessment of the site is required in order to ensure flatness in respect to adjacent roads, otherwise plot levelling and soil improvement could prove to be costly and time consuming. "At Quality Store, we have our own in house design capabilities that are continuously fed with site experiences. In addition, involving the construction team early on with the designers provides added value through lessons learnt on previous jobs,"
The construction process itself should not exceed 10 months for a medium size project (below 30,000m2). Independent of the construction period, the developer must budget approximately 3 months in order to have the scope of work defined, shortlist appropriate contractors, receive prices for the scope of work, analyse prices, award the job, prepare the detail design and finally obtain the building permit.
"Nevertheless, contractors can fast-track the above process. At Quality Stores, we have completed jobs in five months, from the point we were awarded the project to the point we obtain the construction completion certificate from the authorities. Such fast-track work requires a great deal of planning and coordination,".
Selecting a location is of course fundamentally subject to where a company's main source of business lies. Yet a number of general requirements must be kept in mind.
Access to roads, ports, airports or even dry ports must play heavy on a potential warehouse operator's mind. Growth possibilities, costs, rules and regulations share similar importance.
"The first step for a company deciding to design a logistics facility is to intensively deal with the question: what is the objective of the new facility and for what purpose do I build it?,"
"Will the locations support the growth strategy of the company, improve the quality level of the company, and give full transparency of material flow are all key considerations."
A choice of two primary methods for facility planning is available to those in the design process. The first of these is entitled ‘static facility planning', whereby a company purchases a plot of land and builds a maximum sized facility upon it. The next step is to develop the operational processes within the existing facility.
The second, ‘dynamic facility design' unsurprisingly is more of the modern choice. As the name implies, it is not planning, instead it is a flexible design of a terminal. First an analysis of requirements is needed, which then results in a design of the operational processes. The layout plans and dimensions therefore develop as a result of these.
"The advantage is a facility which really fits the business. Not only does an analysis of the processes inside a terminal occur but the environment outside the building is considered. Factors such as ample parking space for trucks and correct number of docking bays are covered, companies using ‘static facility planning' often forget or underestimate this."
Like many aspects of warehouse design, health and safety considerations need to be integrated right from the start of the planning process. Safety factors initially focus on the location, anticipated function, occupancy, processes and potential hazards of a proposed warehouse.
"Site selection and assessment of requirements will include location, environmental issues and waste disposal, neighbours and site drainage factors".
By gaining an early understanding of the planned operation, fire protection, fire compartments and smoke ventilation systems will gain a stronger influence in the construction phase. This could ultimately prove cost beneficial as specific protection is offered to key areas, this could include segregated storage of flammable liquids, toxins or reactives. "Balancing safe and secure design requirements should include building materials selection for the frame or shell of the structure, cladding, floors with slip reduction properties and roof".
Seemingly smaller considerations such as walkway barriers, handrails, racking protection and other safety structure should also not be overlooked in the design stage. The use of racking is another point of careful consideration - does it block potential emergency evacuation points or are in-rack sprinklers a necessity?
Whilst many warehouses in the Pakistan are yet to take full advantage of automation, if implementation is opted it must be involved in the design process. Like many aspects of warehouse design, optimising space is key. The column layout and height of the facility are in particular paramount to an automation solution. "It also might be that flooring needs to be built in different levels," says Reinhard Wind, general manager of Ecolog Logistics Systems. "Therefore it makes a lot of sense that a competent provider for automation solutions is consulted before or when beginning the design of a warehouse."
A thorough understanding of the warehouse purpose is essential before embarking with automation - particularly evaluating whether it is primarily a place of storage or one where a high throughput is of major importance. The stored article structure and load carriers are to be analysed, complete with all operational issues and performances, for example different picking operations, packing, consolidating, assembling and production.
"It is of major importance that a supplier of automation solutions really understands the nature of the business of the client and the needs of the clients' clients".
Following this, a suitable automation solution can be selected, engineered and the first layout created. After confirming with client and readjusting the automation design, the project is ready to begin. "Every client has to get familiar with the automation solution, seeing all the benefits and knowing about the financial investment. In this phase it is important that the supplier has a lot of understanding with the client and gives his best to give the client the complete picture".
The emphasis on warehouse flooring has undeniably increased due to modern building techniques. The quality and durability of a floor slab can affect, for good or bad, all elements of the process in a warehouse. "With many warehouse and logistics operators now taking full advantage of new technology that often requires bigger and taller buildings, the demand for a flatter floor is significantly higher," exemplifies Darryl Eddy, director of Twintec Industrial Flooring.
The pressure on flooring has also been magnified by the massive throughput of goods and 24/7 nature of a modern logistics operations. A floor slab must therefore offer a minimum maintenance period whilst providing flexibility and performance.
"Traditional ground-bearing floor slab construction uses concrete nominally reinforced with fairly light mesh and then incorporates saw-cuts to induce shrinkage cracks to a pre-planned grid". "Floors with such joints are prone to curl, and are very bumpy for forklifts, eventually leading to breakdown and ongoing maintenance for both floor and machines."
In order to design and build a floor for a warehouse, it is necessary to understand the properties of the floor constituent materials. By examining concrete mix, fibre type and fibre dosage, a warehouse operator can evaluate which floor will best match the demands of the warehouse in question. "Steel Fibre Reinforced Concrete (SFRC) is a composite material and can be used to produce reinforced floors that do not require joints, therefore reducing maintenance of forklift and floor".
Although very rarely would a warehouse be designed around the forklift model, a potential customer should bear in mind a number of factors that will ultimately mould the forklift selection. Aspects such as the minimum space required between aisles and turning aisles in order to accommodate for forklifts has a direct effect on racking layout.
"There is a need for precise calculation. The width and height of doors throughout the operational area must be considered, even possible ceiling obstacles must be included, for example an air conditioning over hang could cause possible hazards with the forklift function."
Delving deeper, functions such as cold storage and range of goods in the warehouse need to be made clear to a forklift distributor. In the case of cold storage, special forklift models are required that are adapted to cope with the lower temperature and probable smaller framed entrance. In regards to dangerous goods, protection or limitation is required on the fuel qualities of the forklift truck. "This applies further, as gas or fuel emissions from forklift trucks means considerations must be made when handling food products. Likewise if the model is electrical, a charging area is required in the warehouse, which may have to be segregated depending on what goods are present in the area.
Finally, a thorough study of the Stock Keeping Unit (SKU) is a must. The SKU type, measurement and weight should be shared with the forklift provider, alongside possible pallet movement systems and picking options.
The need for cold storage or temperature controlled options in Pakistan warehouses is undoubtedly on the rise. An increasing amount of products on the market, such as chemicals and Fast Moving Consumer Goods (FMCG), often require some form of cold storage that perhaps would not necessarily be a requirement in other climates.
If the decision has been made to install temperature controlled options, the layout of the warehouse must adapt accordingly. It is vital to consider the cold chain as a whole, examining the direction of throughput and the location of the loading bay in relation to where the cold storage facilities will be placed. "If a product is stored in cold storage, it may also need to be placed in a marshalling area with temperature controlled options in order to sustain itself during the picking period".
The choice of which temperature controlled option to select is of course fundamental to the product involved. Some work on specific temperature intervals, for example pharmaceutical products require a temperature of between four to eight degrees, whilst a more common system is to set a fixed temperature restriction for an area.
"Ultimately it must be decided where the market is heading and whether cold storage is a requirement. In the case of the Middle East, I would say many companies are searching for such options".







